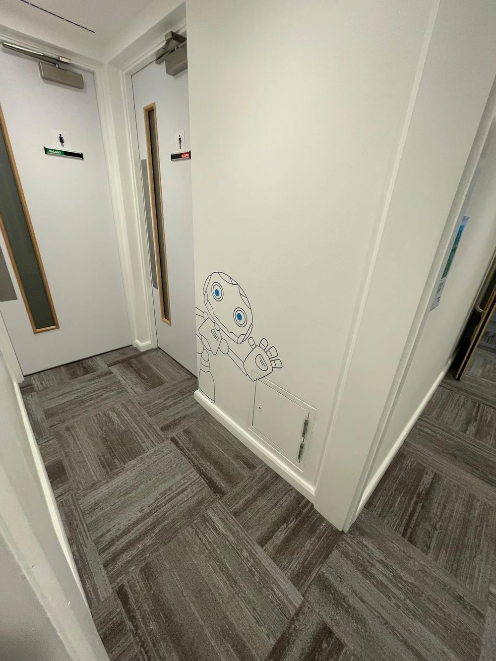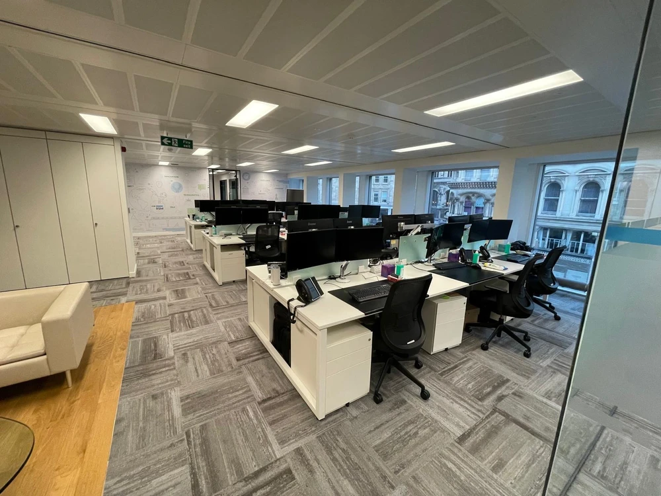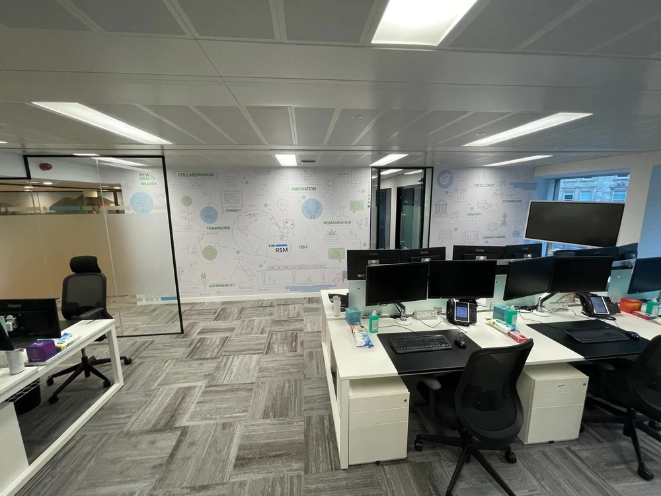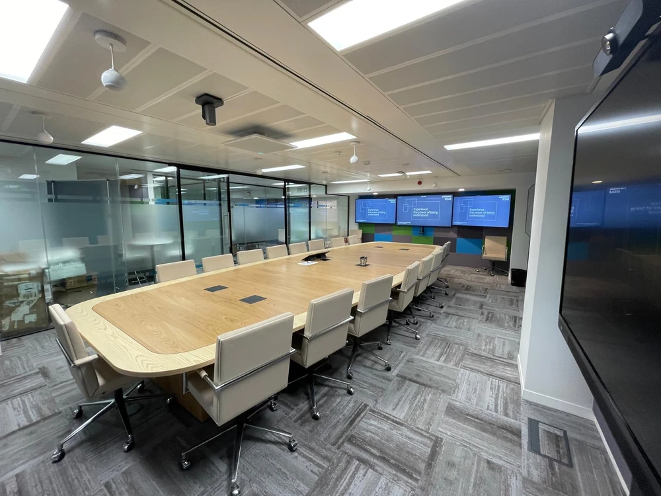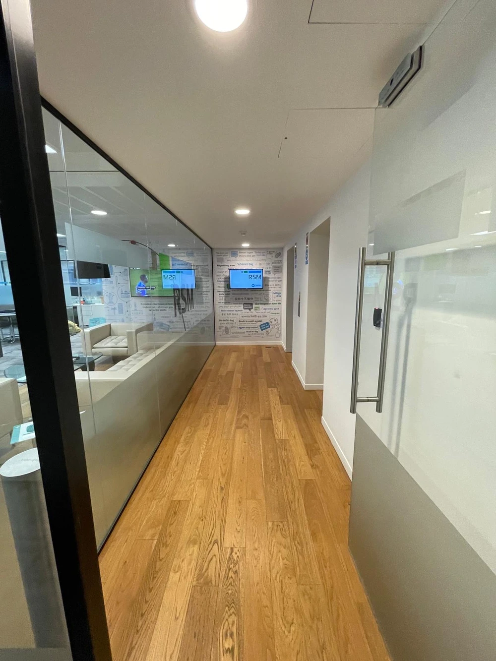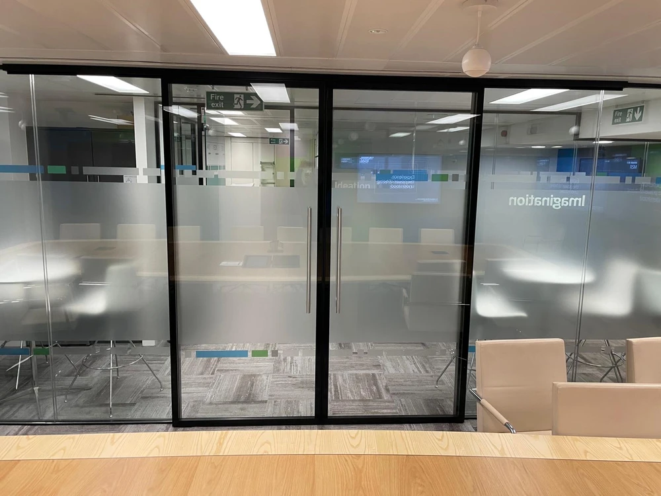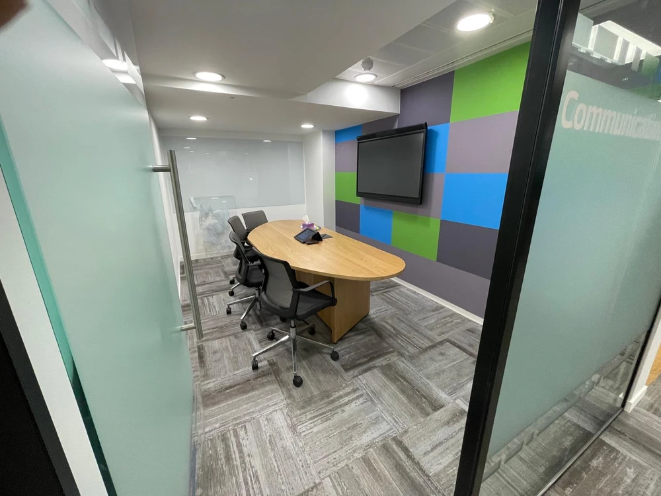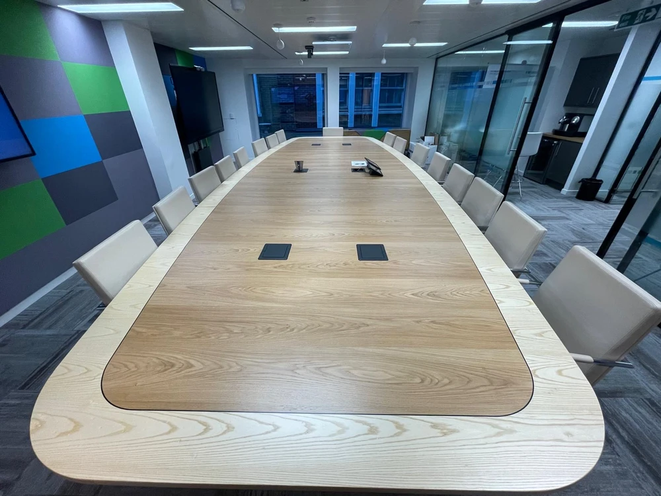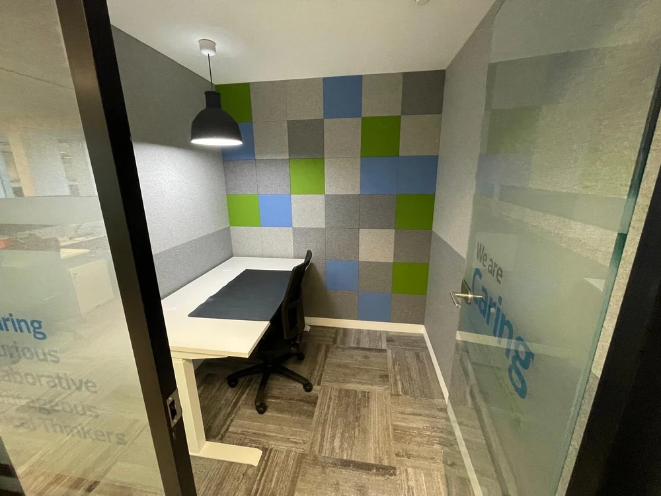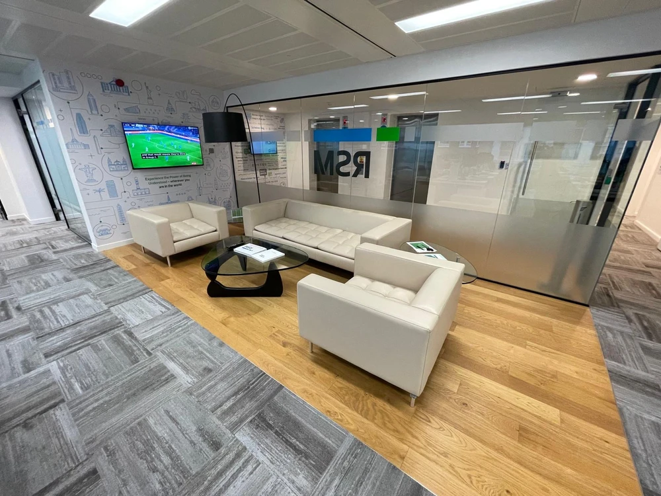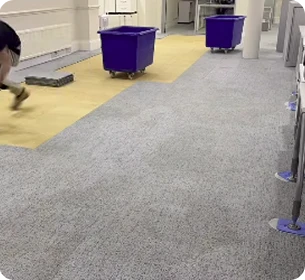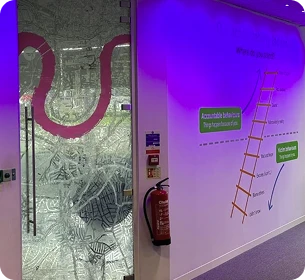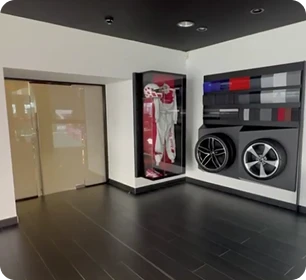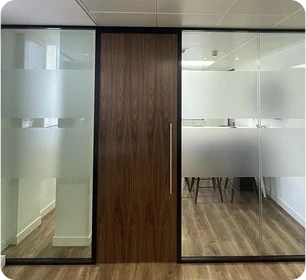Project Info
- Project Name: RSM International Full office refurb
- Location: Cannon street
- Client: RSM
- Office Size: Medium (300sq)
- Project Duration: 3 months
What Was the Client Looking For?
RSM were looking to revamp their office space with a whole new layout, make the space they have more workable, the previous boardroom wasn’t big enough etc. furthermore they were trying to get a modern twist on their workspace with more glass.
What Did We Deliver?
- Full strip out of existing office space,
- rebuild from the ground up studwork
- single- and double-glazed partitions and doors.
- All new electric and data
- Brand new cushioned backed carpet
- Additional A/C
- Acoustic panelling for zoom calls (covid build)
Challenges
- Material loadout had to come through the main reception area which was a very high traffic zone, this meant that we had to carry out material loading to site (3rd Floor) via stairwell and out of hours.
- Had to apply for planning permission to put the additional Air conditioning units on the roof, this was due to there being a hotel next door which raised potential noise pollution concerns. The solution was a sound test before and after they were installed to make sure everyone was happy.
Project Highlights
- Single person works booths with sit/stand desks and click share laptop linking technology.
- Double glazed Boardroom with flush glazed door with manifestation logos
- Usable workspace with plethora of workable space for both individuals and teams of people
