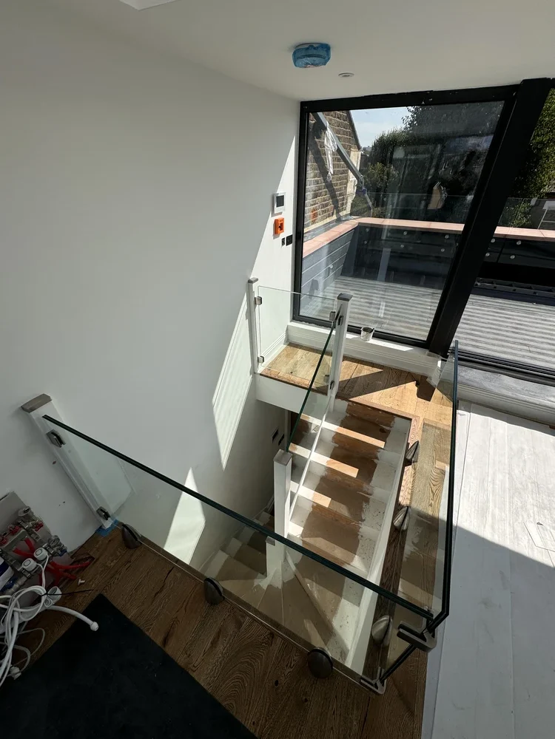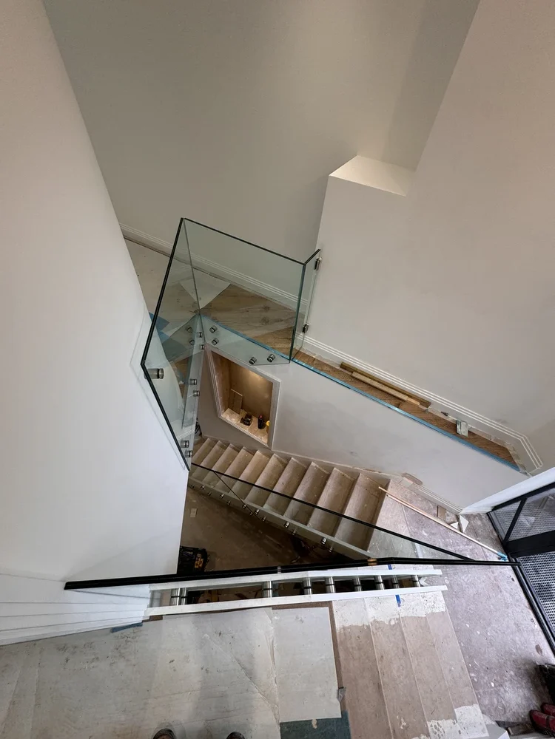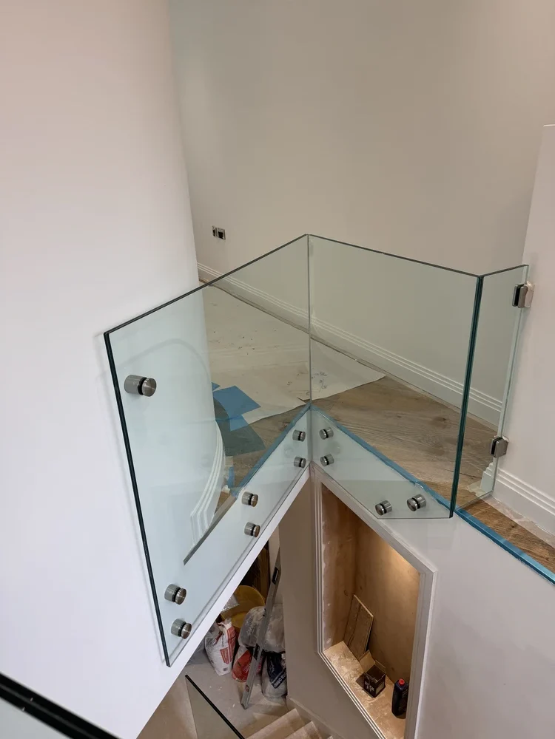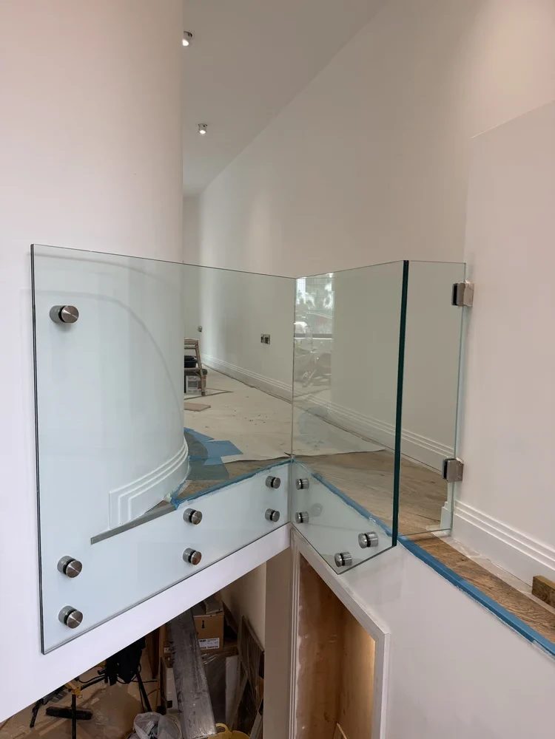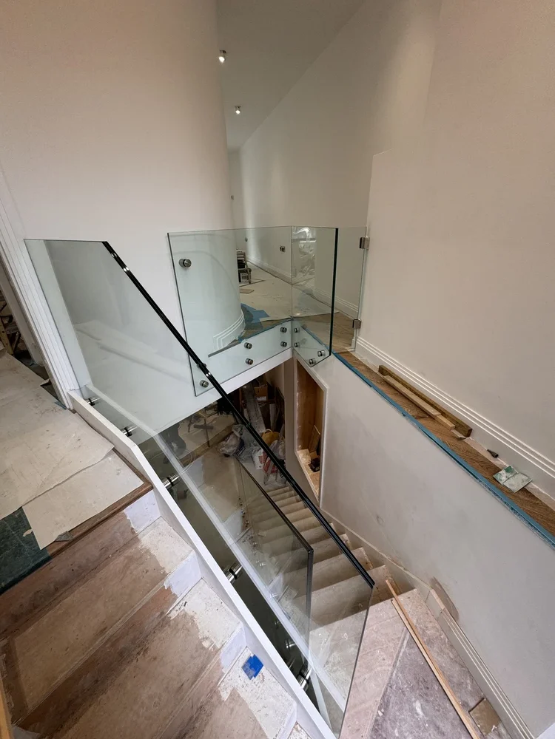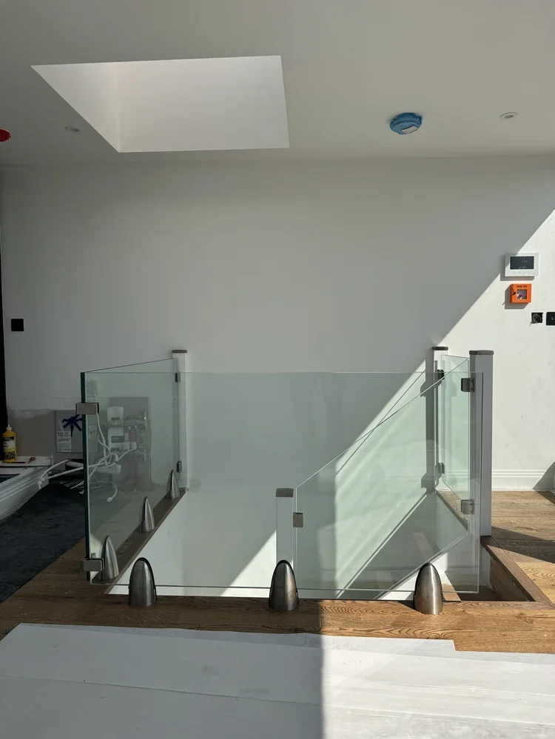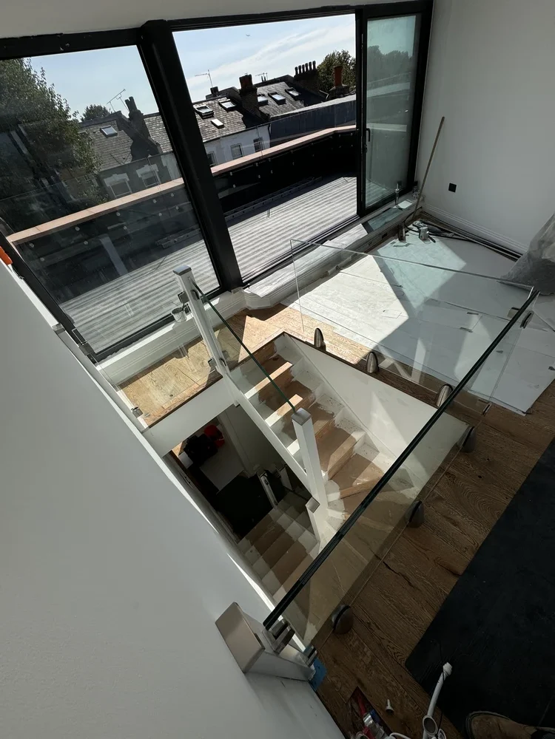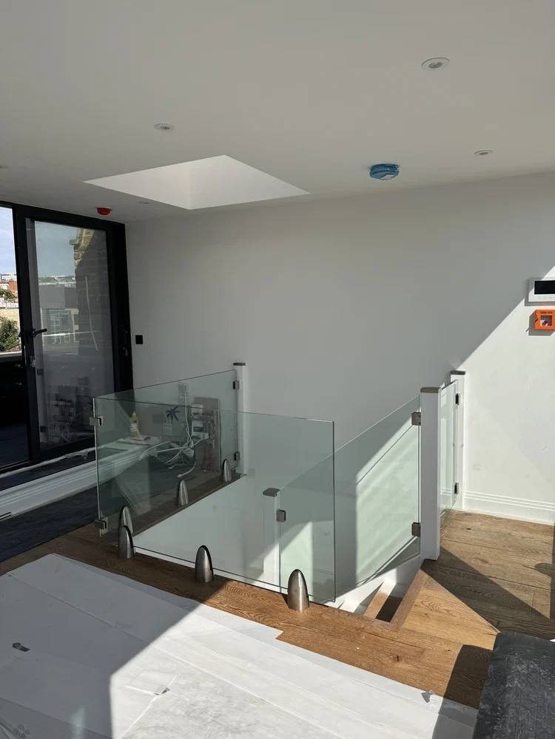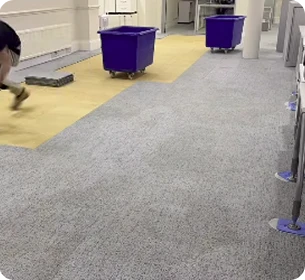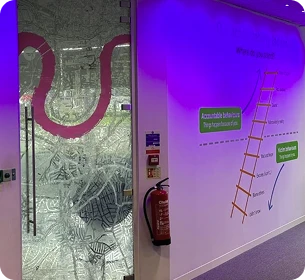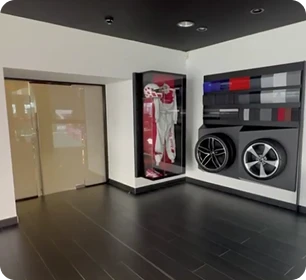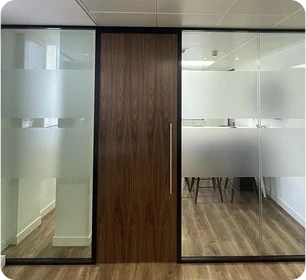Project Info
- Project Name: Residential Balustrades Installation
- Location: Hammersmith (residential property)
- Client: Roberts Brothers
- Office Size: Not applicable
- Project Duration: 3 weeks
- Scope: 42 individual pieces of glass installed across multiple locations
What Was the Client Looking For?
The client required a complete balustrade solution for a multi-level residential property, covering balconies, staircases, and a walkover panel. The aim was to enhance safety and allow natural light flow while maintaining a clean, modern, and minimal aesthetic throughout a slightly more compact home.
What We You Deliver?
P. Janes Ltd supplied and installed a comprehensive balustrade system featuring multiple types of specialist glass and fixings, including:
- Walkover Panel (above basement kitchen):
- Triple-glazed walkover glass (formed out of 3 x 10mm toughened laminate)
- Back-painted board to conceal structural steelwork
- Installed into an existing 35mm steel perimeter framework
- Triple-glazed walkover glass (formed out of 3 x 10mm toughened laminate)
- 3rd Floor Balcony Glass:
- 17.5mm toughened laminate glass with CNC’d edges
- Fixed using 50mm diameter standoffs and 100mm M10 coach bolts
- No handrail specified to preserve an open and sleek appearance
- 17.5mm toughened laminate glass with CNC’d edges
- Stair Encasement (Basement to Ground Floor):
- 17.5mm toughened laminate glass
- Installed using the same standoff system as balconies
- Designed to meet building regulations for stairwell safety
- 17.5mm toughened laminate glass
- 3rd Floor Stair Balustrade:
- Glass mounted with QIC MOD6400 base clamps
- 17.5mm toughened laminate glass with CNCd edges
- Fixed with 70mm M10 coach bolts to maintain minimalistic finish without handrails
- Glass mounted with QIC MOD6400 base clamps
- Staircase Balustrade (Ground to 3rd Floor):
- Each pane of 17.5mm toughened laminate glass was uniquely shaped and positioned
- Installed using QIC MOD2400 glass clamps with 70mm M10 coach bolts
- Four brackets per pane, fitted inline with manufacturer specifications
- Each pane of 17.5mm toughened laminate glass was uniquely shaped and positioned
Challenges
We had a few manufacturing issues, once the glass arrived on site and certain panels were put into place, both us and the client noticed there was some large roller marks in the glass when looking down the corridor, luckily the supplier was conscious of this and was able to get us new panes on site within the week.
Precision was critical, from survey to installation. Carrying out a survey on 42 all completely different-sized panels meant that clarity and precision were key. Furthermore when it came to installation, the tight painted hallways and the curved stairwell made getting the top floor glass very…. Fun.
Project Highlights
- Triple-Glazed Walkover Panel: Installed above a basement kitchen to allow natural light while concealing framework for a clean visual effect
- Frameless Glass Balconies: Achieved a sleek, open look without the need for a handrail
- Tailored Installation: Each glass pane on the stairwell was custom-cut and fixed with precision brackets to match exact positioning and height
- Consistent Modern Aesthetic: All fittings—standoffs, clamps, and base fixings—were selected to preserve a minimalist, high-end design throughout
The Result
The finished installation provided a striking yet subtle architectural feature across the home’s three levels. The walkover panel introduced natural light into the basement, while the balustrades and balconies provided safety without compromising the property’s clean design. All work was completed to a high standard over the two-week programme, with detailed coordination from survey to final fit.
