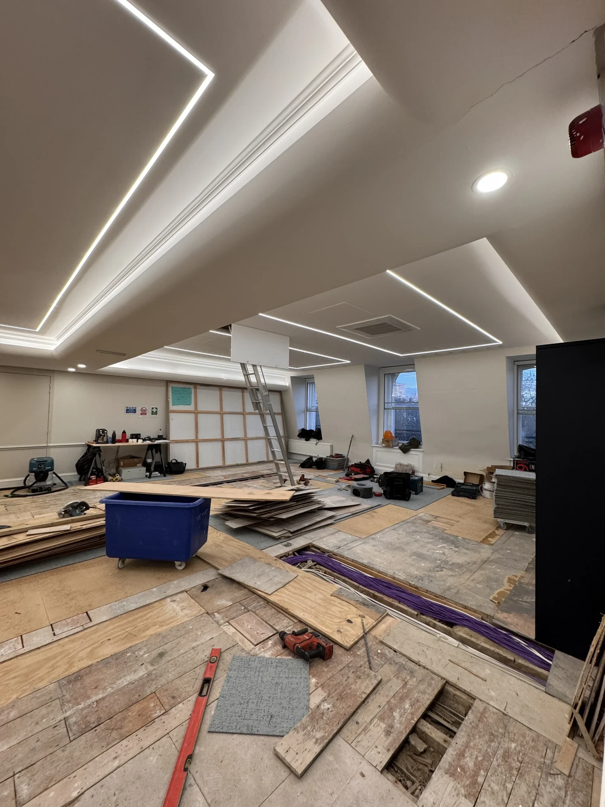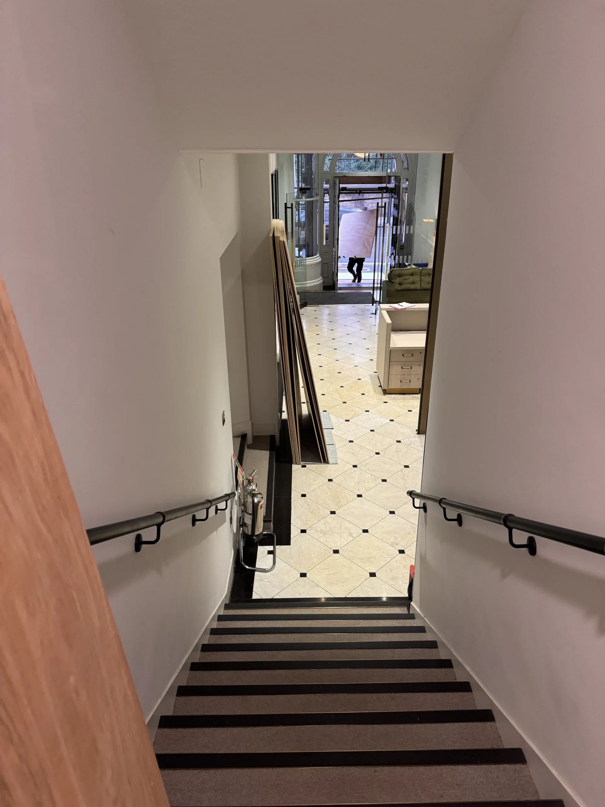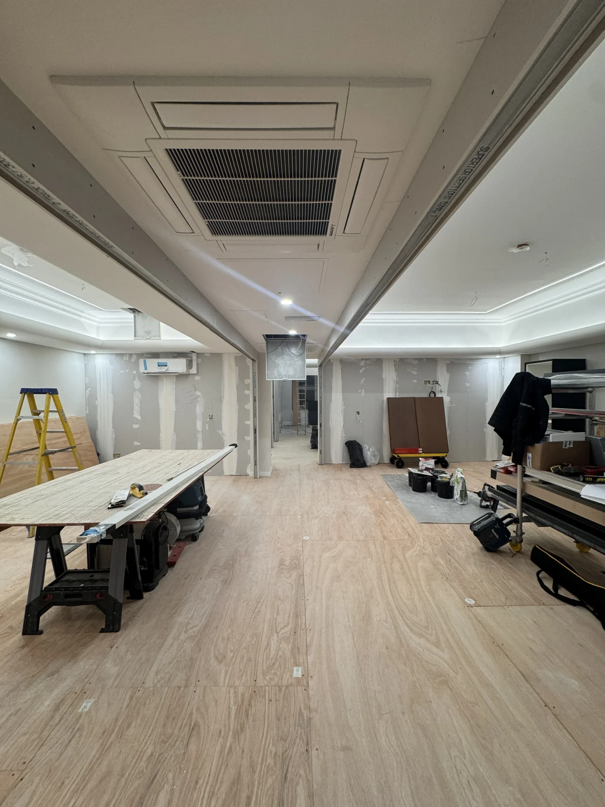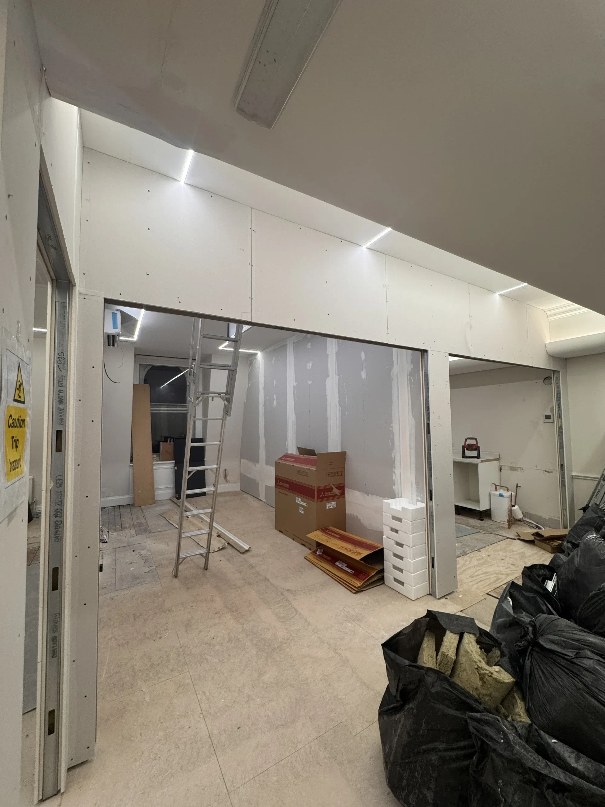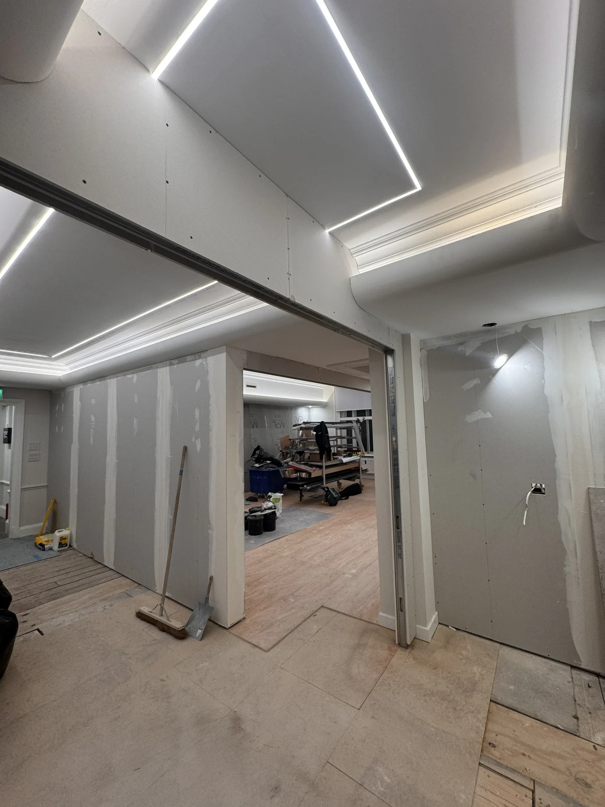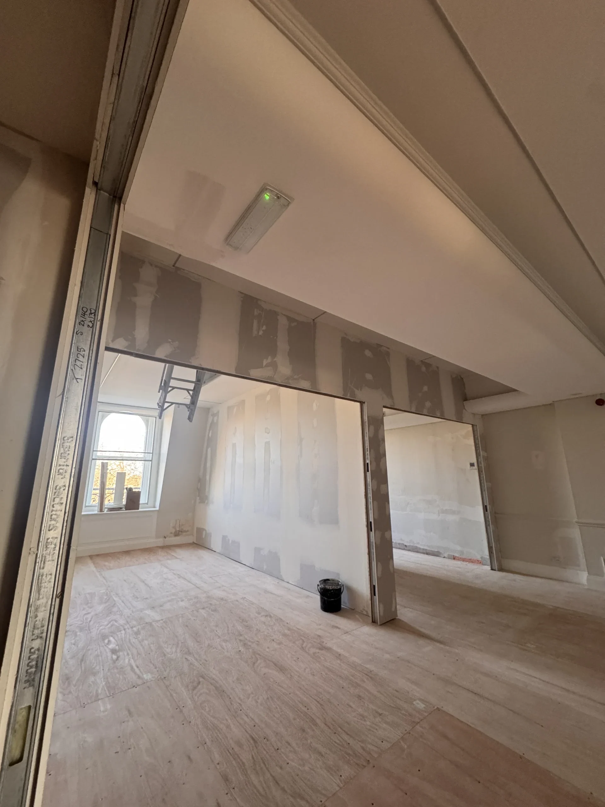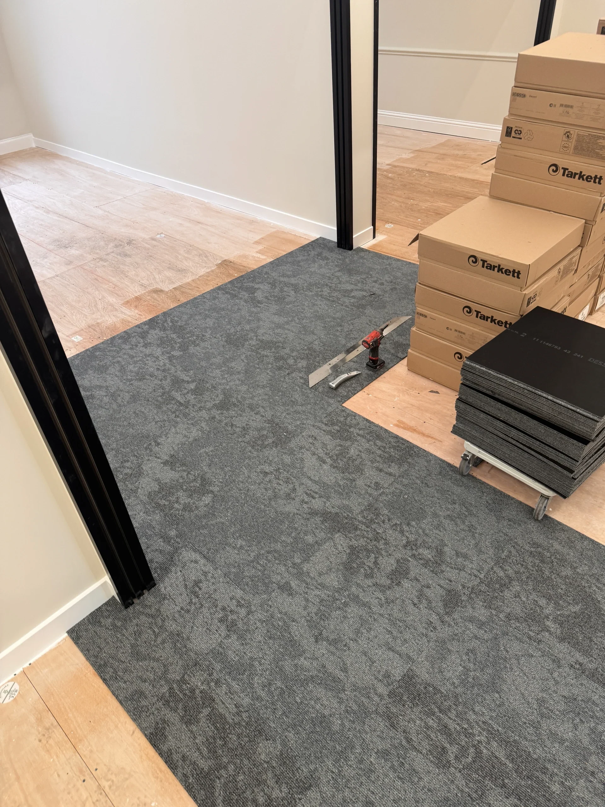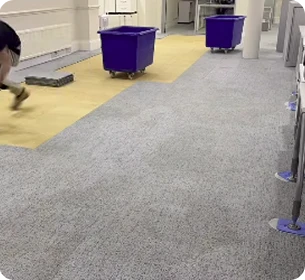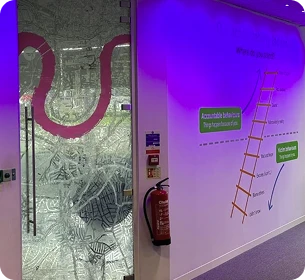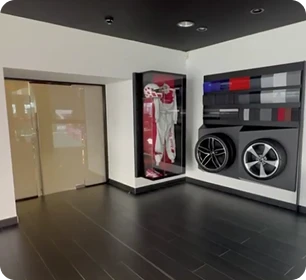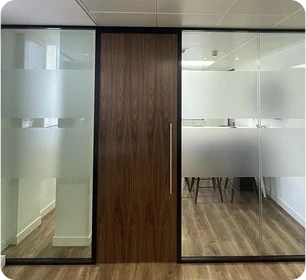Project Info
- Project Name: Freeman Capital – Office Fit-Out
- Location: Central London, near Buckingham Palace (double red route and bus lane)
- Client: Freeman Capital
- Office Size: Medium/Large
- Project Duration: 8 weeks
What Was the Client Looking For?
The client required a complete reconfiguration of their office space. The goal was to divide an open-plan area into multiple functional zones, including private offices, meeting rooms, a large boardroom, and a small gym. Sound insulation was a priority, particularly between the different rooms.
What Did we Deliver?
P. Janes Ltd delivered a full office fit-out, including:
- Construction of 3 offices, 2 meeting rooms, 1 large boardroom, and a small gym
- Installation of dividing walls using double drywall (each side) with 50mm insulation
- Installation of acoustic double-glazed glass partitions and glass doors across room fronts
- Overboarding of the existing floor with 12mm ply throughout
- Installation of new cushioned-back carpet
- Coordination and management of all deliveries and manual handling
Challenges
This project posed several significant challenges:
- Location Constraints: The site was located on a double red route near a bus lane in Central London, meaning deliveries had to be carefully coordinated. Seven separate deliveries were required, each needing confirmation that materials could be moffat-loaded as close to the door as possible without blocking the footpath, bus lane, or parking spaces.
- Access Restrictions: The reception area was very busy in the mornings and had a small lift, which could not be used for moving materials. The office was on the 4th floor with a tight staircase, making transportation of materials extremely difficult.
- Volume of Materials: Due to the large quantity of materials—160 plasterboards (2.4×1.2m), metal stud, track and bead, 70 sheets of 12mm ply, and 55 acoustic laminate glass panels (12.8mm/10mm)—loaders were brought in to carry all items up the stairs. Although P. Janes Ltd typically handles loading in-house, the limited time window and access restrictions made external loaders essential on this project.
Project Highlights
- High-performance acoustic double-glazed partitions throughout to maximise sound insulation
- Complete floor overlay with 12mm ply to address a previously damaged, uneven, and creaking floor
- Professional coordination of multiple deliveries in a highly restricted central London location
- Safe and efficient manual handling of all materials despite limited stairwell space
The Result
The open-plan space was successfully transformed into a structured and practical work environment, with clearly defined rooms and improved acoustics. The combination of high-quality materials and detailed planning ensured a smooth delivery, even under challenging conditions.
