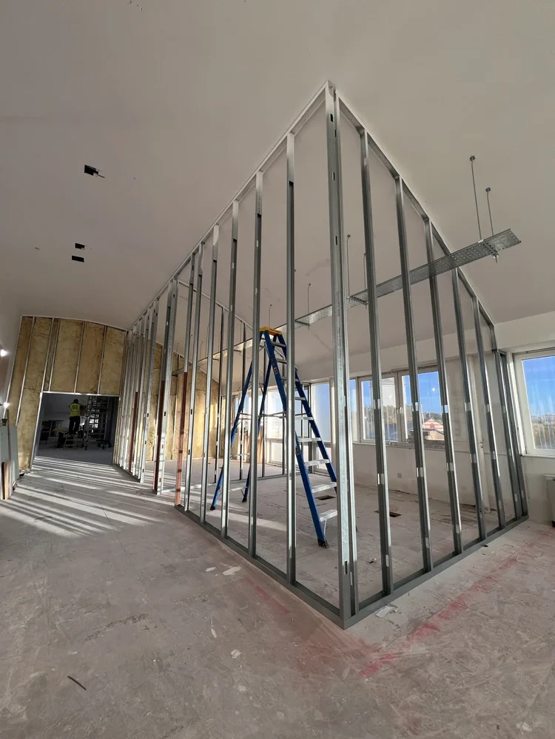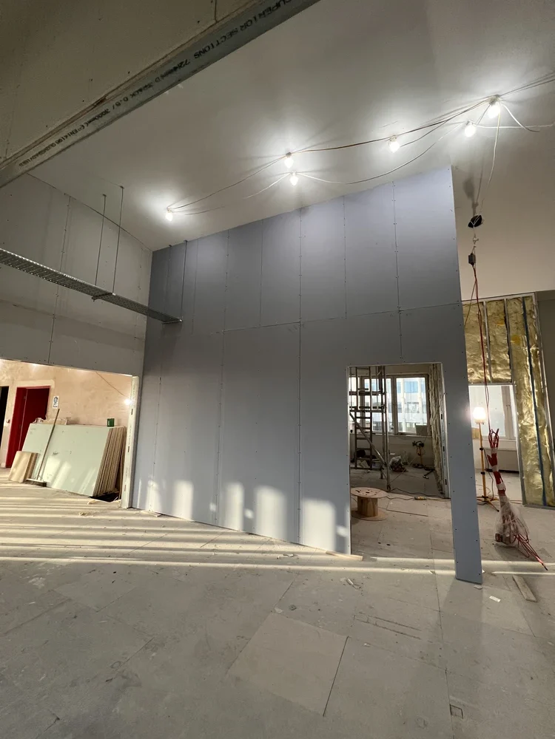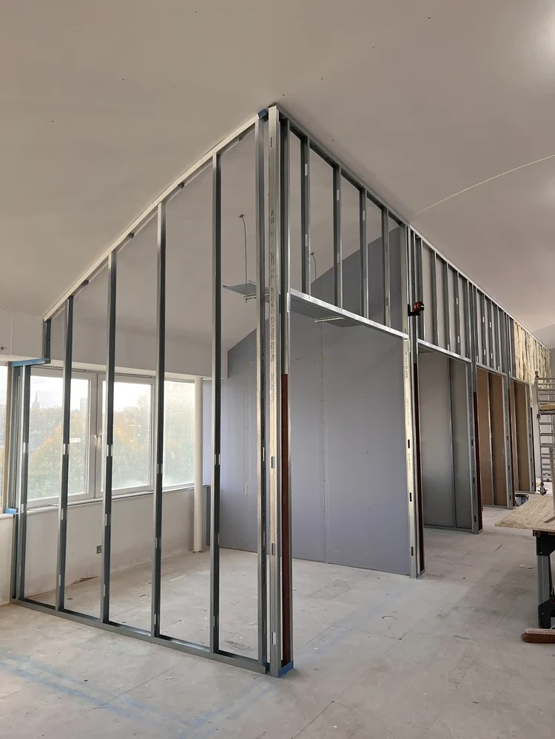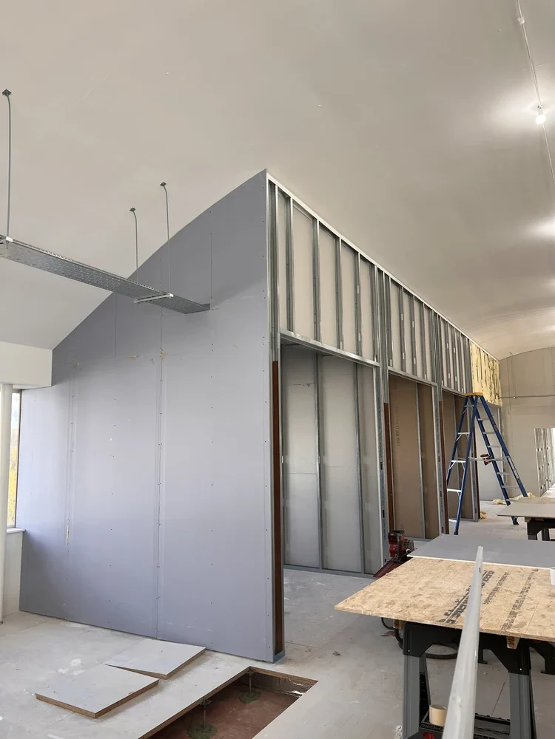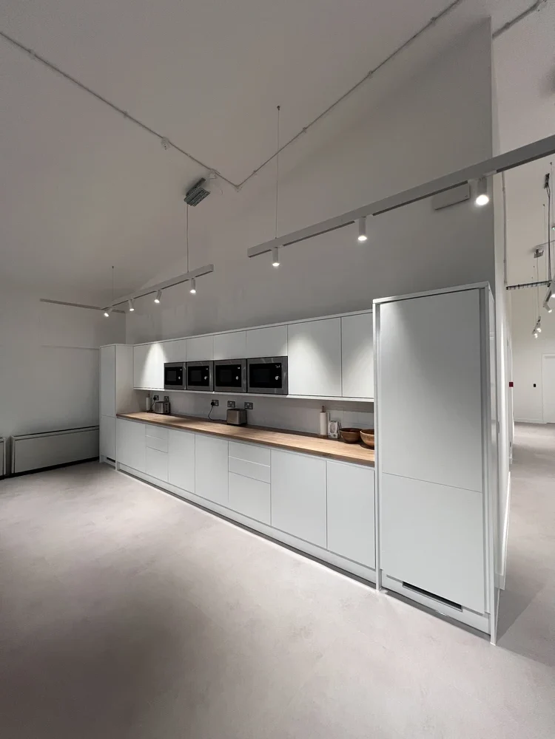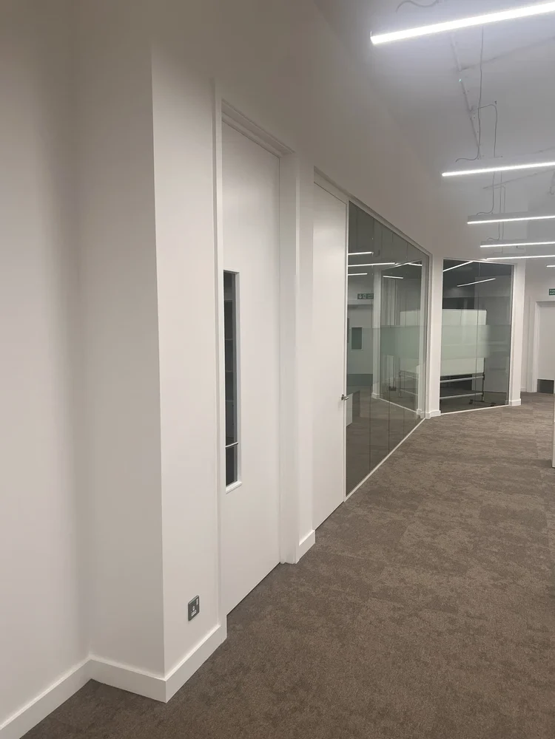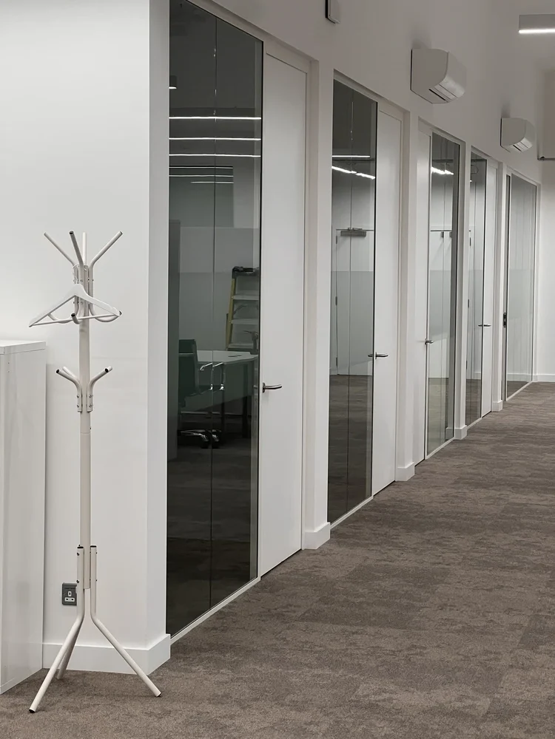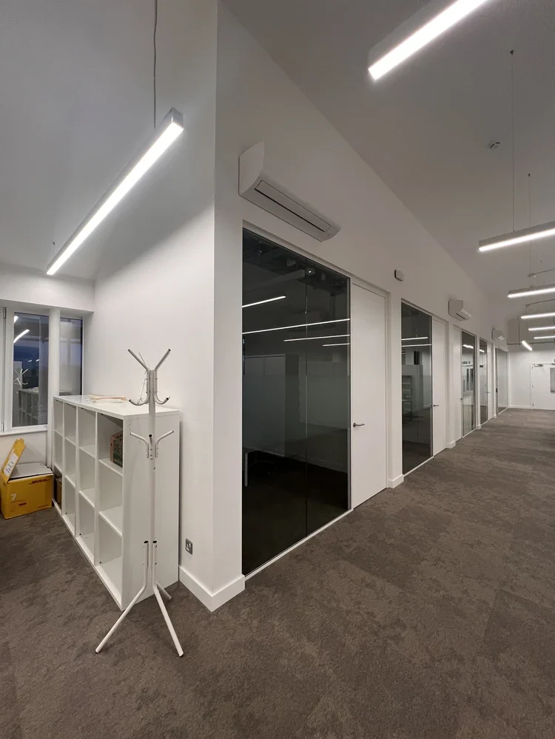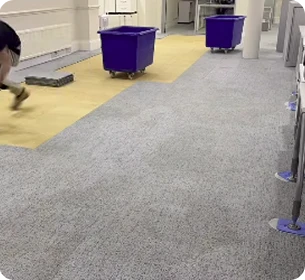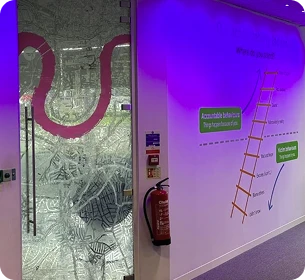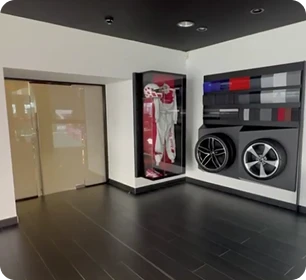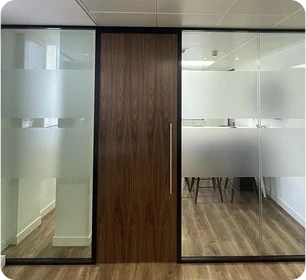Project Info
- Project Name: Shepherd’s Bush – Clothing Designer HQ Fit-Out
- Location: Shepherd’s Bush, London
- Client: Confidential (Clothing Designer)
- Office Size: Not specified
- Project Duration: 6 months (split over 4 floors)
What Was the Client Looking For?
The client, a growing clothing designer brand, required a full interior fit-out of their new headquarters. The brief included creating a functional, modern workspace across four floors—balancing creative working areas with practical facilities such as offices, tea points, and client-facing spaces.
What Did We Deliver?
P. Janes Ltd managed and executed an extensive fit-out across the full building, including:
- Installation of over 4,000 sheets of plasterboard
- Complex drywall works, including jumbo stud walls up to 4.2m high and shaped ceilings
- Construction of glass-fronted office spaces
- Formation of tea points and ancillary staff areas
- Coordination and oversight of other trades on-site, often stepping in to lead elements of the overall programme
Challenges
This was a large-scale, multi-phase project that demanded close collaboration across all trades. With over four floors under construction and a high volume of materials, the team had to work with precision and adaptability. Acting as a de facto lead on certain areas of the job meant maintaining oversight on timelines, sequencing, and site logistics to keep things moving smoothly.
Project Highlights
- Scale and Complexity: Over 4,000 sheets of plasterboard installed across four floors
- Technical Detailing: Use of jumbo stud drywall (4.2m high) and custom-shaped ceilings
- On-Site Leadership: Successfully coordinated with multiple trades, supporting project delivery across all phases
- Polished Finishes: Sleek glass office fronts and well-appointed tea points contributed to a high-end, functional working environment
The Result
The project was delivered over a six-month period, resulting in a modern, fully equipped headquarters that met the client’s creative and practical needs. The quality of finish and attention to detail across all floors helped bring the vision to life, while P. Janes Ltd’s active role in site coordination ensured the build stayed on track.
